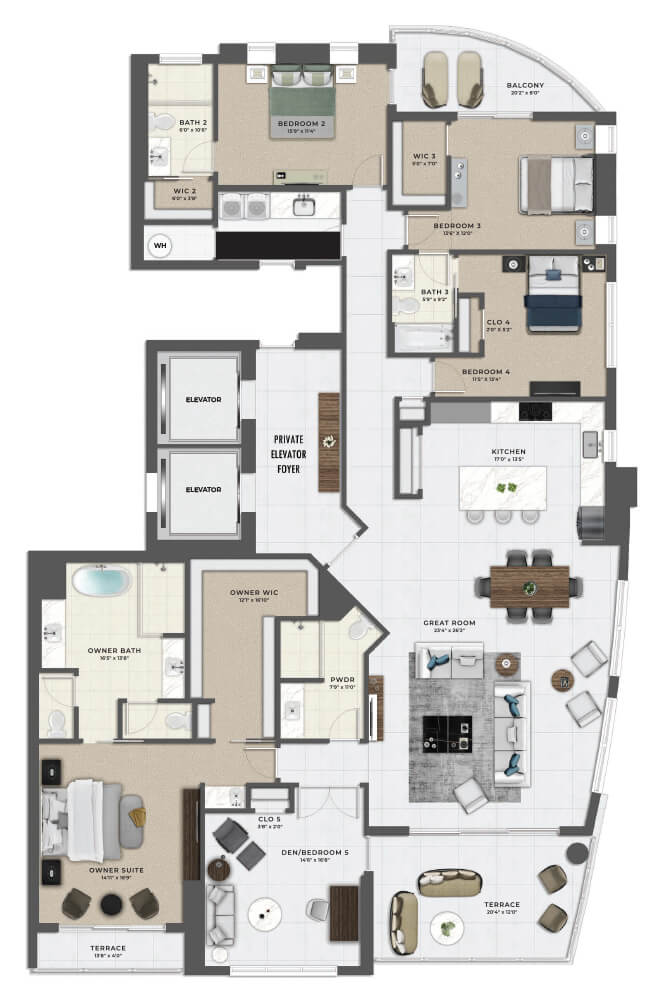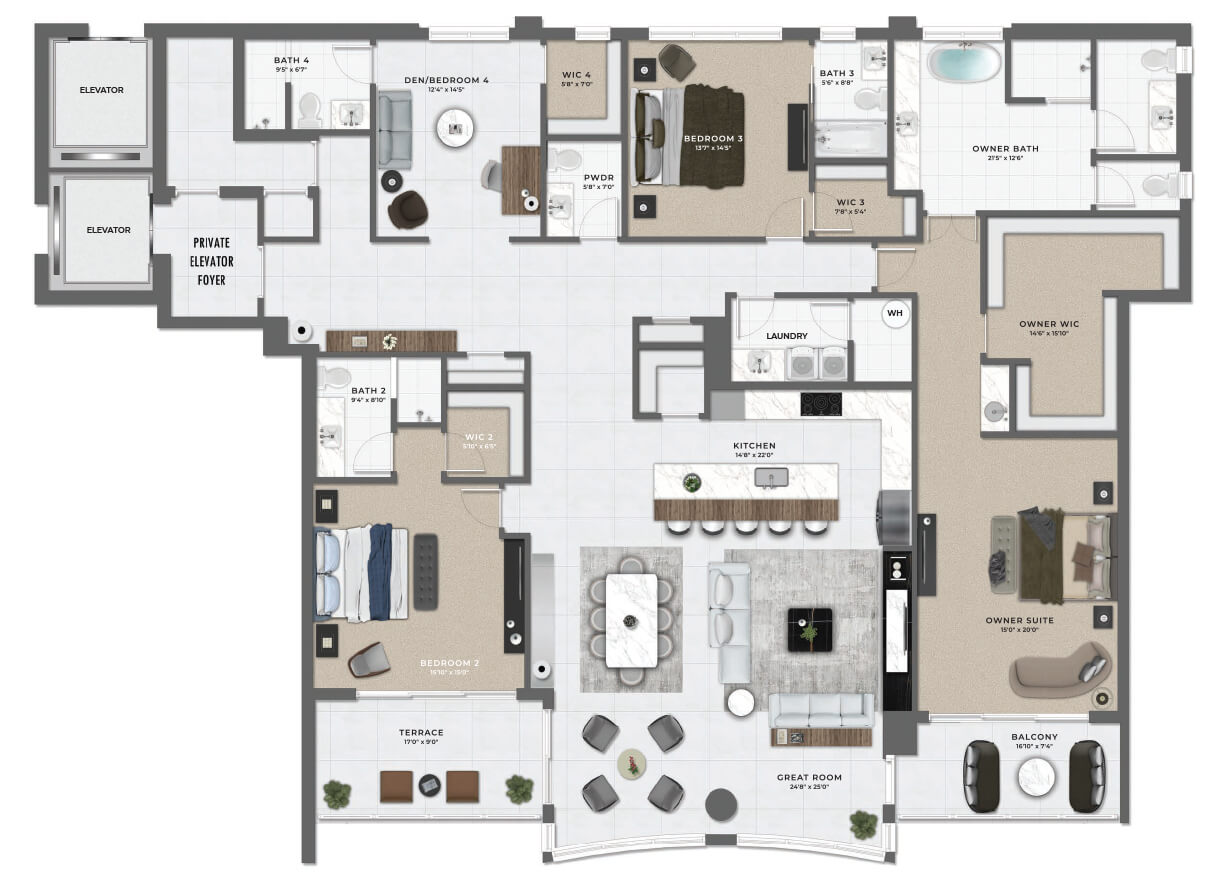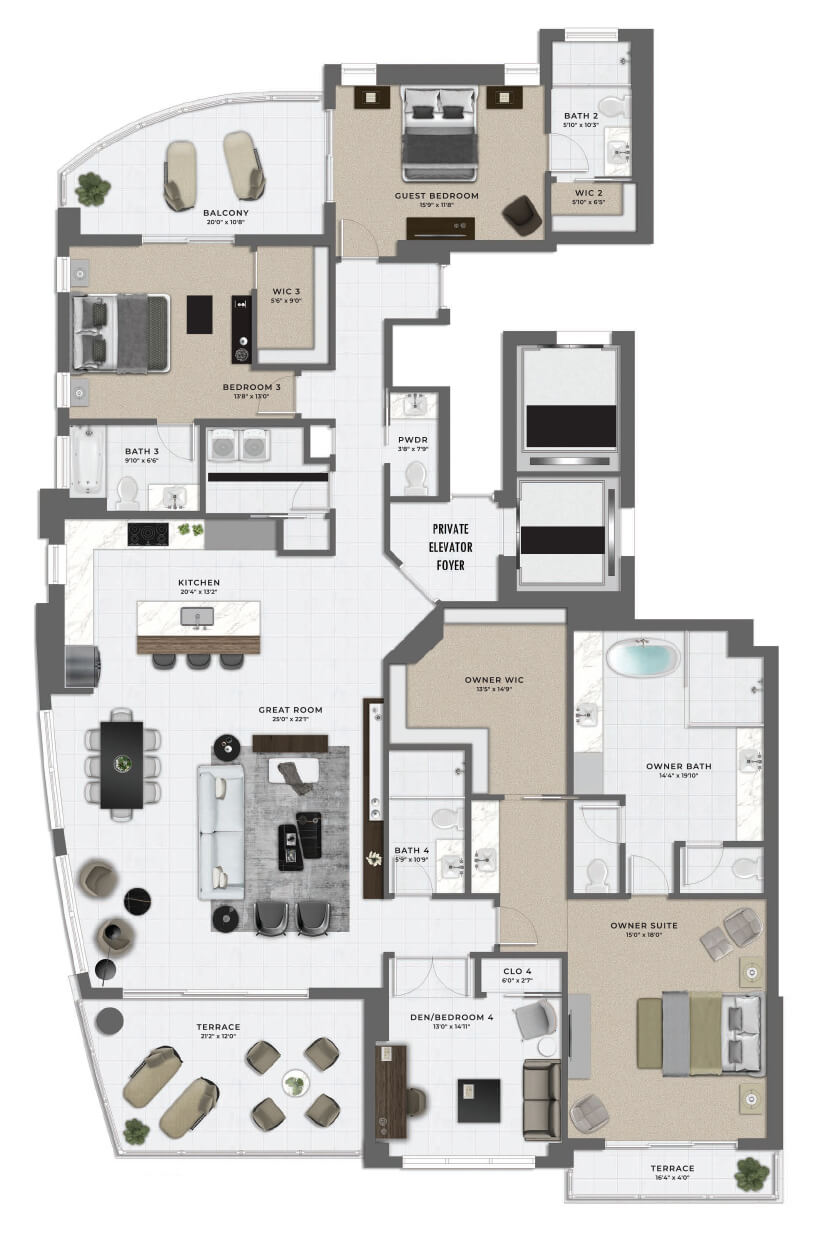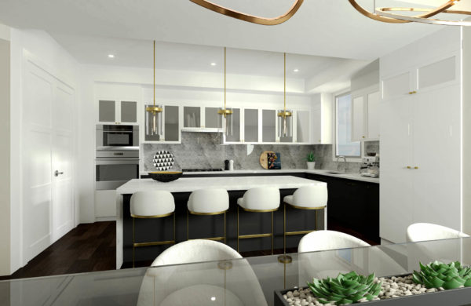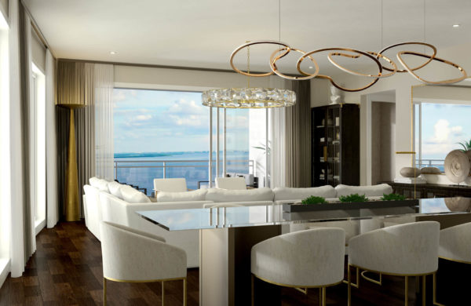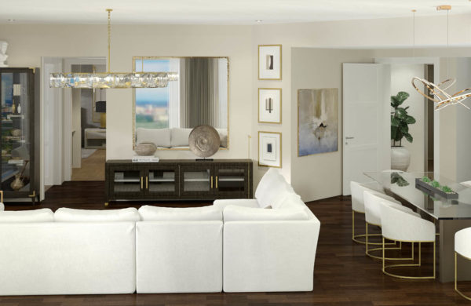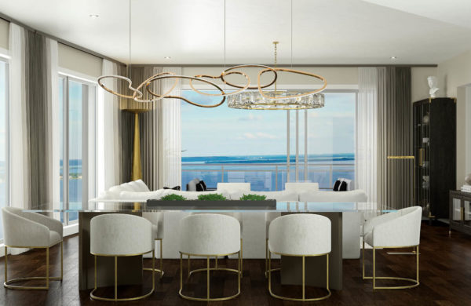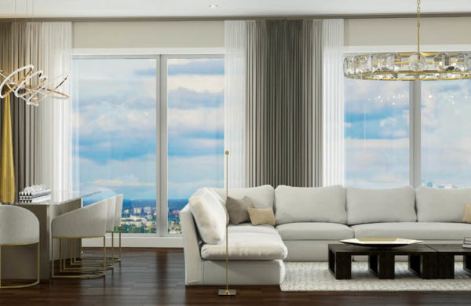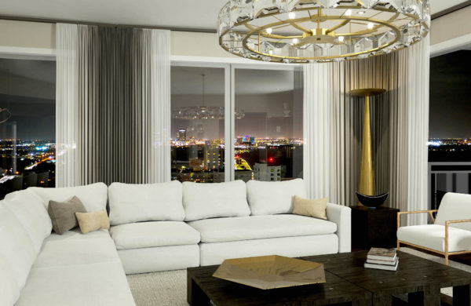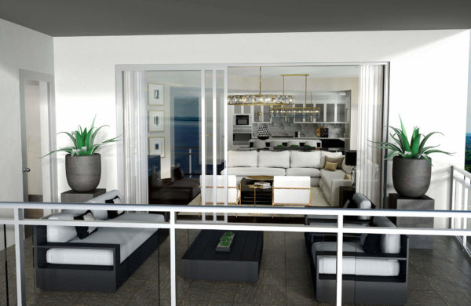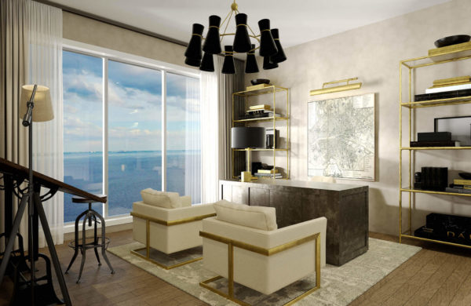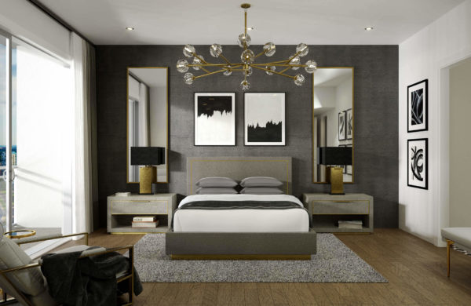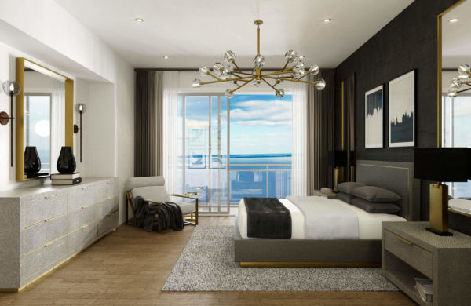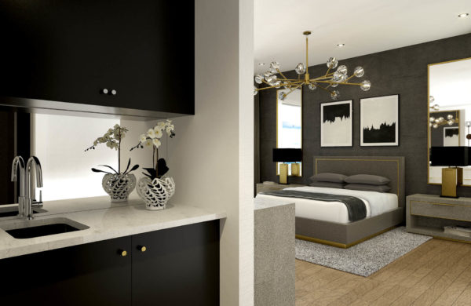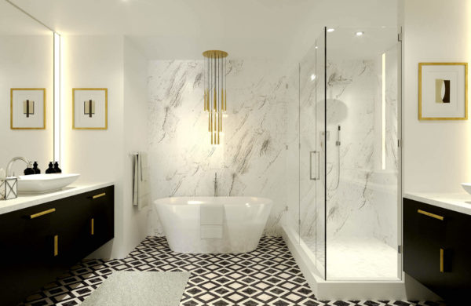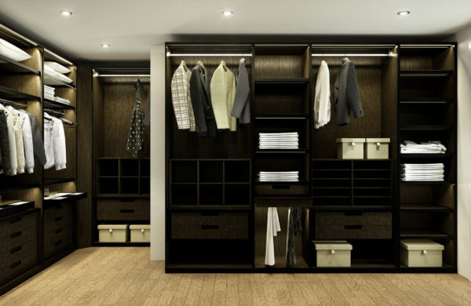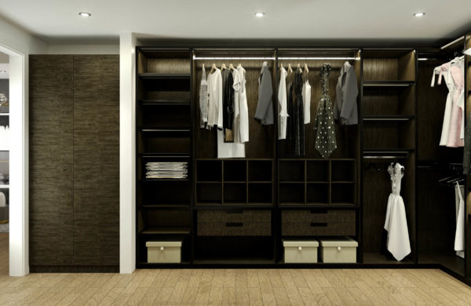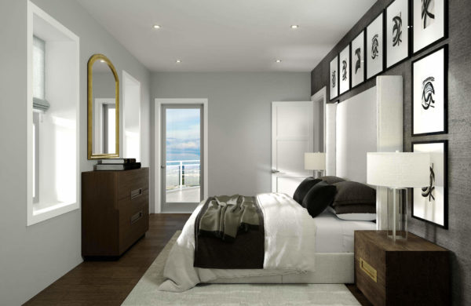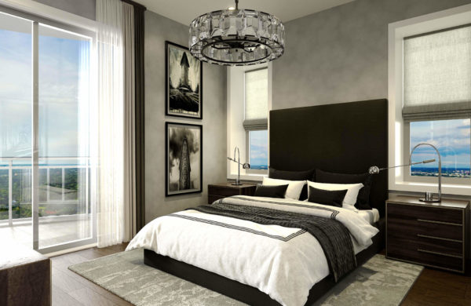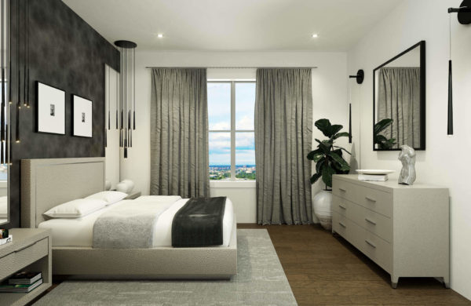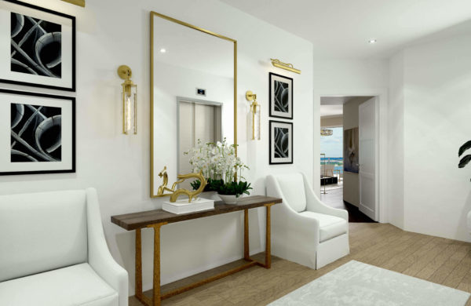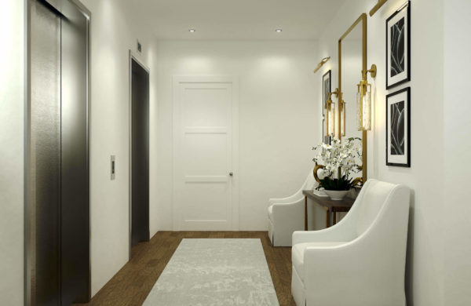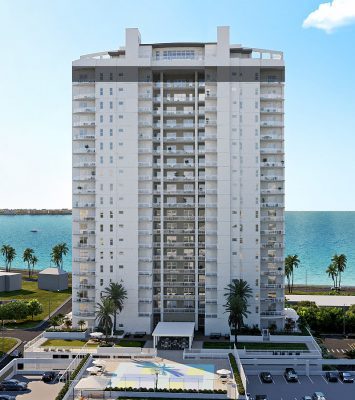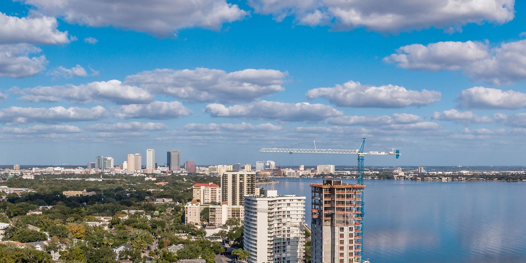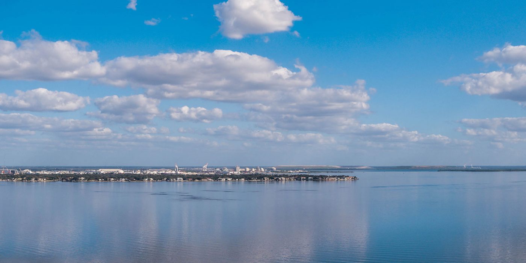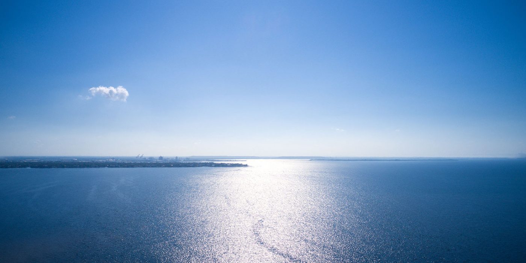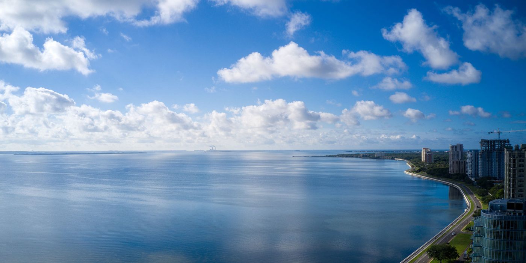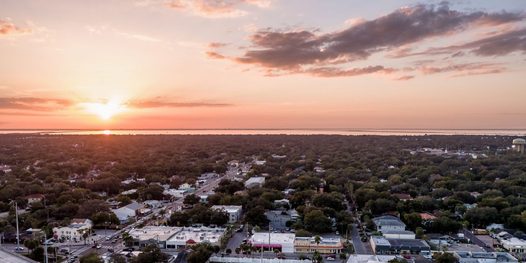Ascend to the very top of Altura Bayshore for a view of the pinnacle of luxury living. Our Penthouse residences. With views of Bayshore, Hillsborough Bay and downtown Tampa, Altura’s penthouses are unquestionably the best. Each penthouse is accompanied with a private elevator foyer, boasts of approximately 3,500 square feet, and has multiple balconies and terraces for you to enjoy life above the rest.
Relax in your Tampa high-rise condo in private or enjoy the rooftop amenities with your friends including the luxury rooftop sky pool, covered bar area, private cabanas – and more.
PENTHOUSE SPECIFICATIONS
PENTHOUSE 1
PENTHOUSE 2
PENTHOUSE 3
- FLOORS 22 — 23
- BEDROOMS 4
- DEN (OPTIONAL 5th BEDROOM) 1
- BATHROOMS 4
- CEILINGS 11'
- PRIVATE ELEVATOR FOYER YES
- INTERIOR 3438 SQ. FT.
- TERRACE 356 SQ. FT.
- TOTAL 3794 SQ. FT.
Penthouse 1 Floor Plan
- FLOORS 22 — 23
- BEDROOMS 3
- DEN (OPTIONAL 4th BEDROOM) 1
- BATHROOMS 4.5
- CEILINGS 11'
- PRIVATE ELEVATOR FOYER YES
- INTERIOR 3575 SQ. FT.
- TERRACE 273 SQ. FT.
- TOTAL 3848 SQ. FT.
Penthouse 2 Floor Plan
- FLOORS 22 — 23
- BEDROOMS 3
- DEN (OPTIONAL 4th BEDROOM) 1
- BATHROOMS 4.5
- CEILINGS 11'
- PRIVATE ELEVATOR FOYER YES
- INTERIOR 3150 SQ. FT.
- TERRACE 425 SQ. FT.
- TOTAL 3575 SQ. FT.
Penthouse 3 Floor Plan
Sketches and illustrations are artist’s renderings. Details are subject to changes and field variations All dimensions are approximate.
