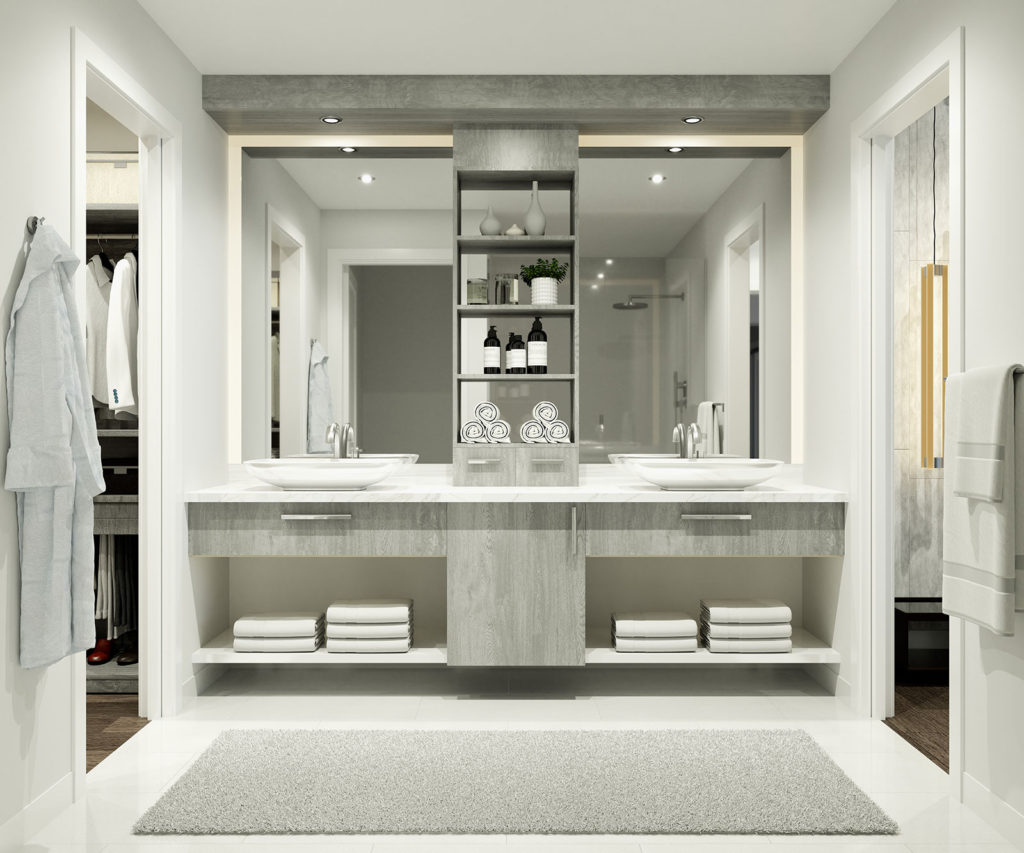INTERIORS
With a private elevator foyer for each residence, Altura redefines the feeling of coming home. The intimate vibe is outdone only by the tower’s front-to-back floor plans, revealing your own sunrise, sunset and water views – surely to compete with your interiors for attention.






















RESIDENCE FEATURES
GOURMET KITCHENS
LUXURIOUS BATHS
- From 2,176 to 2,896 AC sq. ft.
- Penthouses from 3,150 to 3,575 AC sq. ft.
- Open-design great room including dining, kitchen and living areas
- Den or optional 4th bedroom in select residences
- Designer-selected, premium-quality finishes, cabinetry and fixtures
- Extensive glass with sunrise-to-sunset views of Hillsborough Bay, Downtown and the Bayshore Trail
- Two or three large, open-air terraces (per plan) with glass railing and tile flooring
- Private elevator foyer for each residence
- Energy efficient, impact-resistant sliding-glass doors and insulated windows throughout
- Large, open-concept living areas with 10′ high ceilings (except where dropped)
- 11′ high ceilings in penthouse units
- Solid-core 8′ tall interior doors
- 8’6″ tall sliding-glass doors
- Contemporary, lever-style door hardware
- 7″ clean-lined baseboards
- Smooth walls with finish paint throughout
- Ventilated wood shelving in all bedroom closets, linen closets and pantry closet
- Separate laundry room with cabinetry, sink (per plan) and Electrolux front-load washer and dryer
- Electrical boxes in bedrooms, foyer, great room and dining areas for convenient decorative light and fan installation
- Single-zone or dual-zone (per plan), high-efficiency air conditioning system with user-friendly, fully programmable thermostat (per plan)
- Choice of wood selections or large-format, rectified-edge porcelain tile flooring in main living areas, kitchen, baths and laundry room
- Fire protection sprinkler system
- Voice and data lines at multiple locations
- Two parking spaces in covered garage
- Private 2-car garage for penthouse units
- Morning bar in each penthouse master suite
- Open kitchen design with large working islands
- Cabinetry package featuring
– European frameless construction
– Full-overlay doors and drawers available in a variety of profiles
– Multiple paint, stain or laminate finish options
– Full-extension soft-close drawers
– Soft-close door hinges
– 42″ upper cabinets
– Trash pull outs in each kitchen
– Variety of hardware options
- Thermador stainless steel appliance package featuring
– 36″ bottom freezer refrigeration (or 36″ refrigerator column)
– 24″ wine cooler (or 24″ freezer column)
– 30″ wall oven/microwave combination
– 36″ 5-burner gas cooktop
– 36″ exhaust hood
– 24″ dishwasher with concealed controls - Franke stainless steel under-mount sink with Grohe pull out spray faucet
- Multiple high-end granite and quartz countertop options
- Recessed lighting
- Owner’s bathrooms include dual sinks, 36″ high marble-top vanities, large showers, soaking tubs (per plan) and separate water closet rooms
- Toto comfort-height, elongated toilets in all baths
- Glass shower enclosures (except on tub/shower combinations)
- Recessed lighting
- Grohe faucets and fixtures
