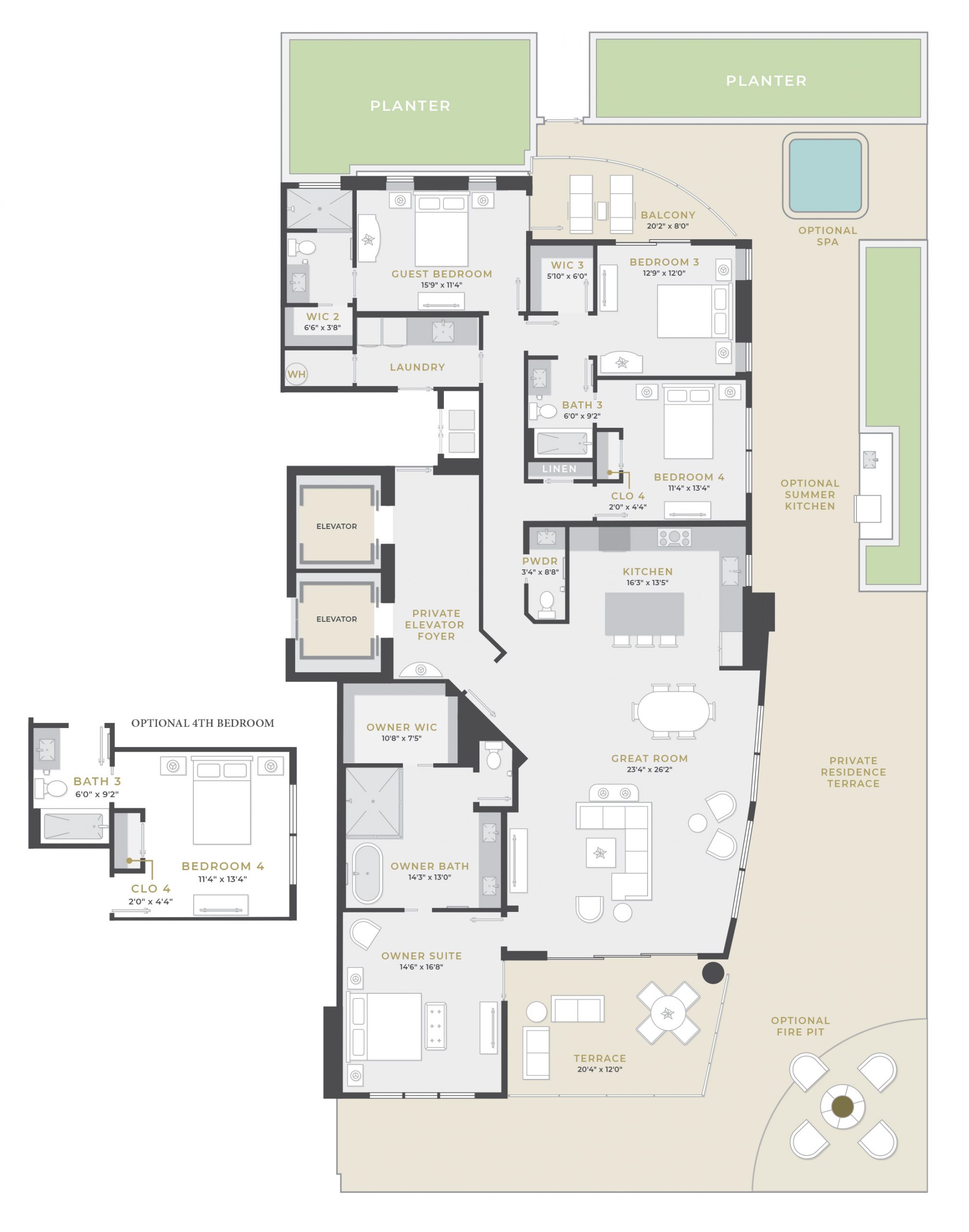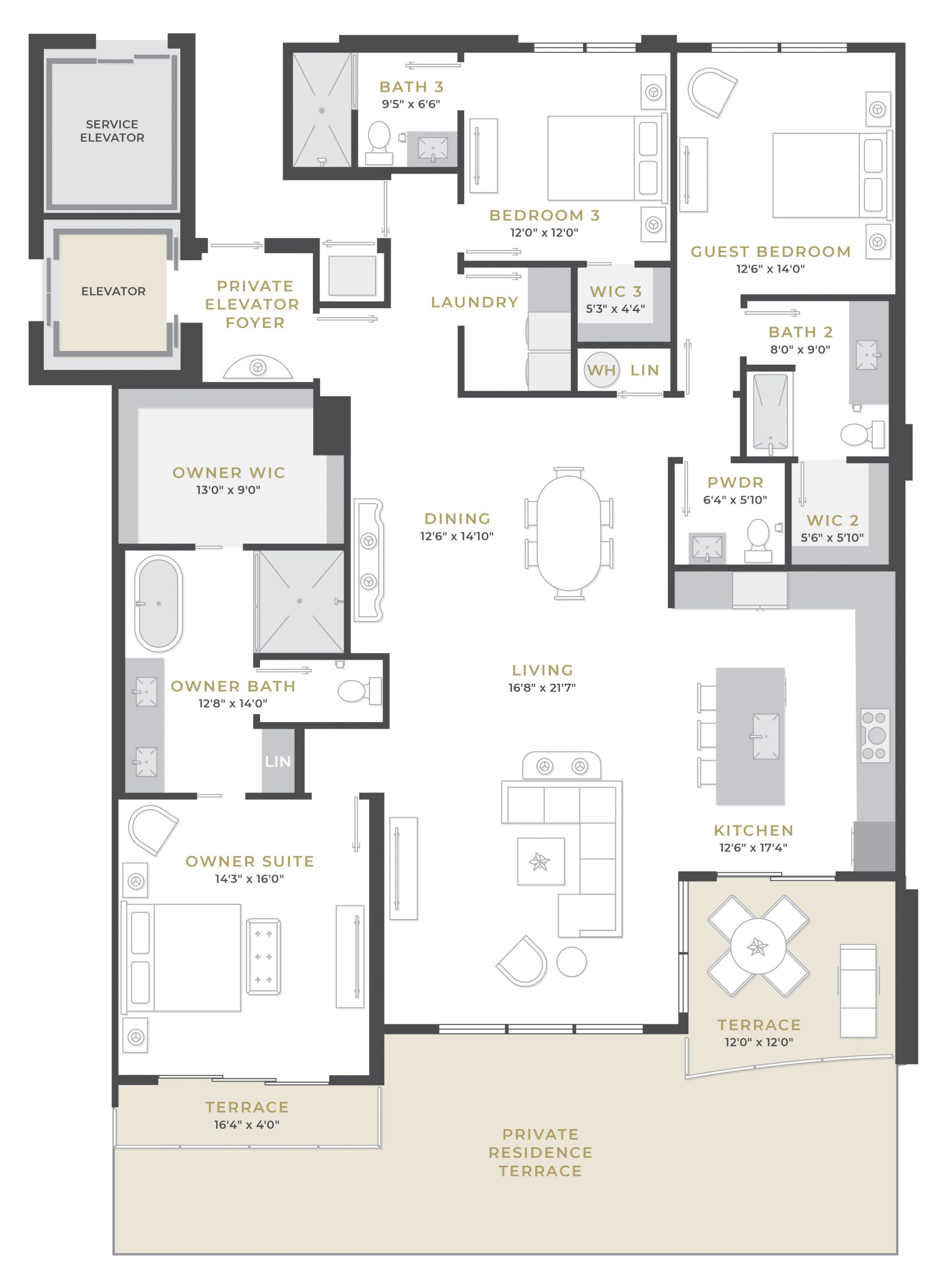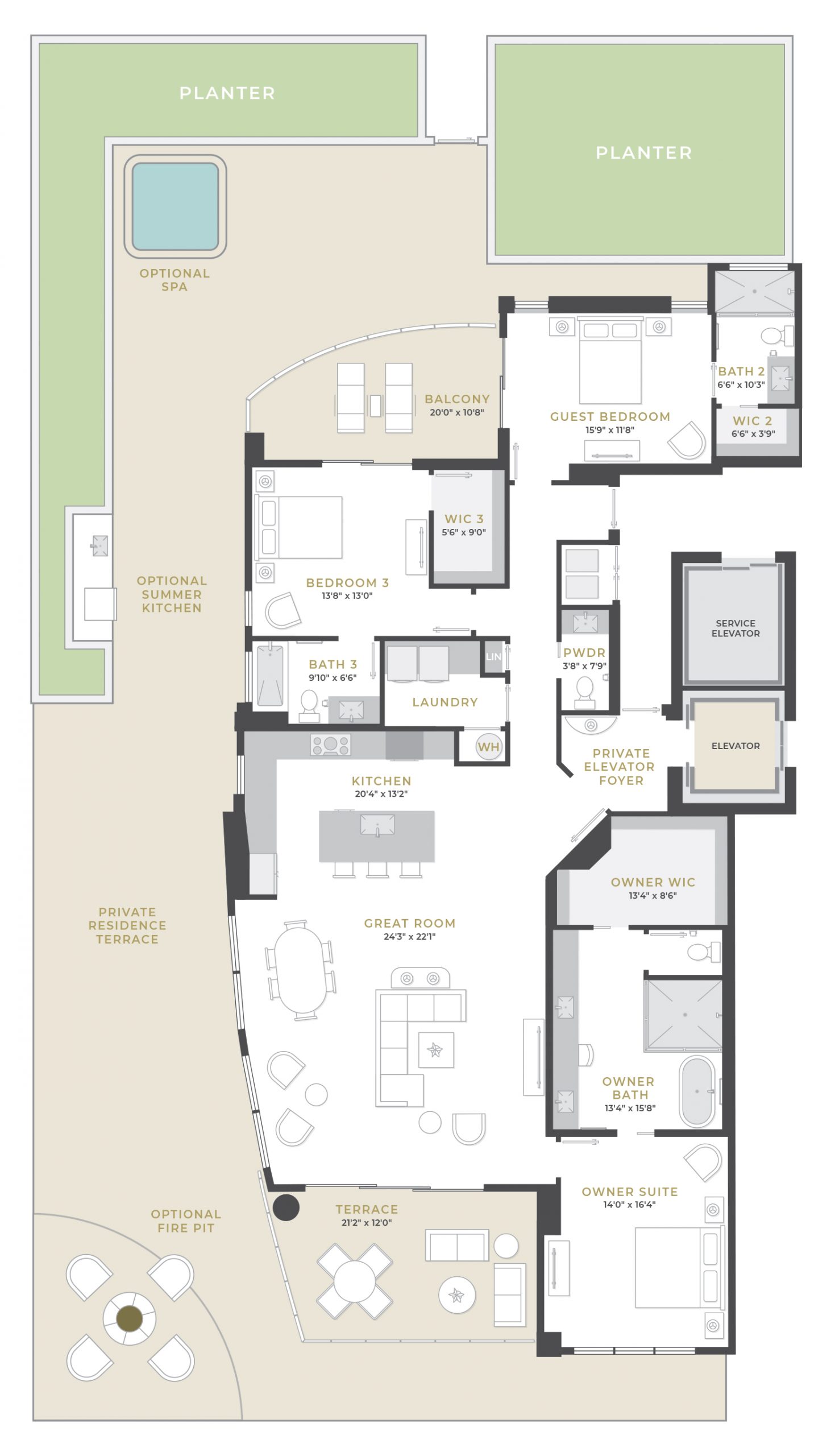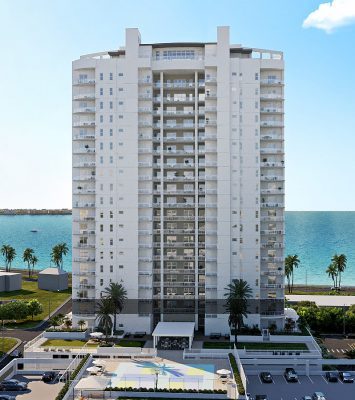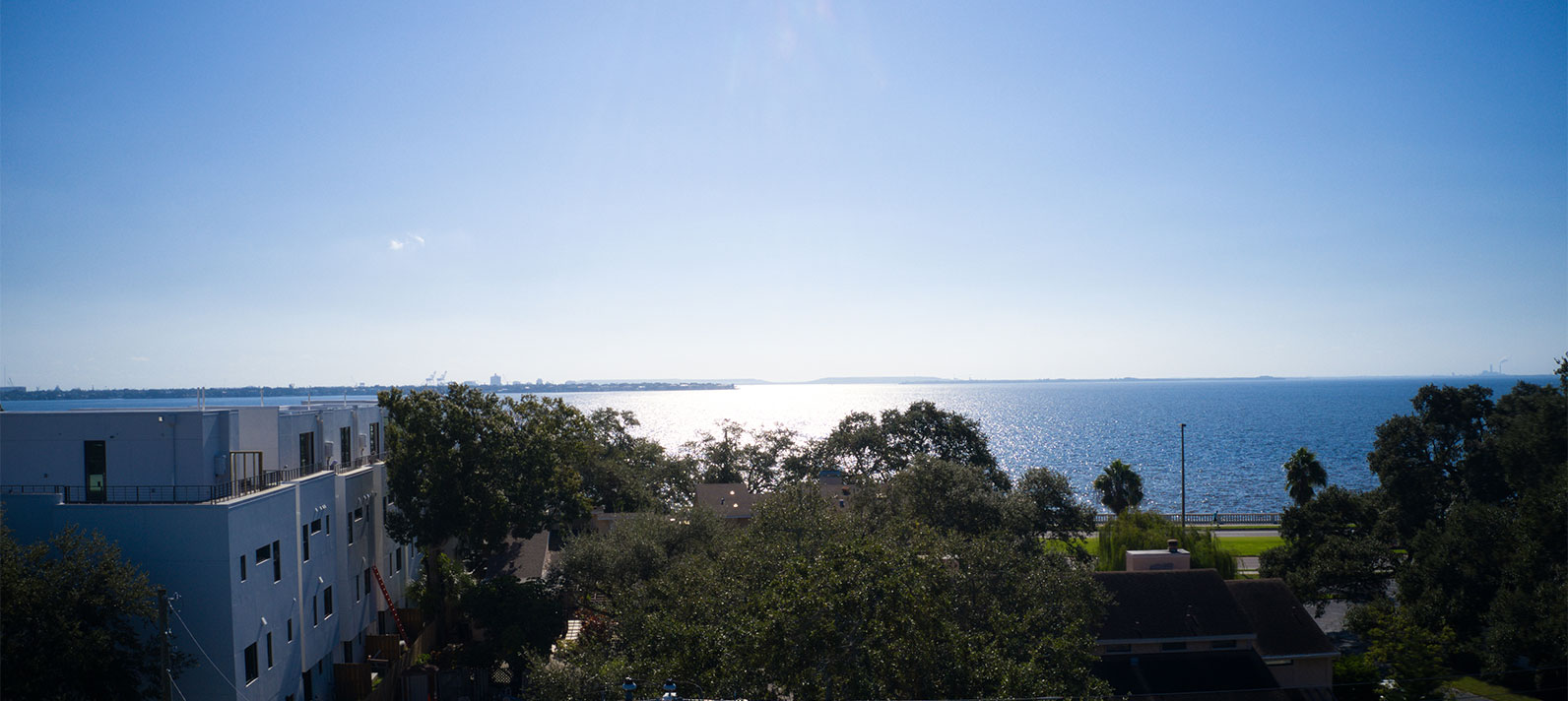Life on the 4th floor is unmatched at Altura Bayshore. With spacious outdoor living areas, Altura’s condos on Bayshore Boulevard in Tampa are unique. With a private elevator foyer in every residence and easy access to the resort-style 4th floor amenities, you’ll enjoy the pickleball courts, bocce courts, putting green, fire pit and fitness center, all with picturesque bay views that will catch your breath each and every day of the week.
Each 4th floor residence is its own piece of paradise. These Bayshore Tampa condos are evidence of a life spent striving for the top. So why not live there? Check out our floor plans below. If you are interested in touring a 4th-floor unit, contact our sales agents today.
RESIDENCE SPECIFICATIONS
- FLOOR 4
- BEDROOMS 3
- DEN (OPTIONAL 4th BEDROOM) 1
- BATHROOMS 3.5
- CEILINGS 10'
- PRIVATE ELEVATOR FOYER YES
- INTERIOR 2896 SQ. FT.
- TERRACE 356 SQ. FT.
- EXTENDED TERRACE 2059 SQ. FT.
- TOTAL 5311 SQ. FT.
- FLOOR 4
- BEDROOMS 3
- BATHROOMS 3.5
- CEILINGS 10'
- PRIVATE ELEVATOR FOYER YES
- INTERIOR 2443 SQ. FT.
- TERRACE 194 SQ. FT.
- EXTENDED TERRACE 467 SQ. FT.
- TOTAL 3104 SQ. FT.
- FLOOR 4
- BEDROOMS 3
- BATHROOMS 3.5
- CEILINGS 10'
- PRIVATE ELEVATOR FOYER YES
- INTERIOR 2538 SQ. FT.
- TERRACE 425 SQ. FT.
- EXTENDED TERRACE 2084 SQ. FT.
- TOTAL 5047 SQ. FT.
Sketches and illustrations are artist’s renderings. Details are subject to changes and field variations All dimensions are approximate.
